Solo District - Aerius
BURNABY CITY
- Pre-Sales
- 2 BED
- Address: Skyline Court, Burnaby, BC
- Bed: 2
- Number of Floor: 52
- Number of Unit: 319
- Architect: Chris Dikeakos Architects Inc.
- Year Built: 2027
- Building Name: Solo District - Aerius
-
Features:
HOMES · Distinctive contemporary architecture by Chris Dikeakos Architects · Stylish interior design by Cristina Oberti Interior Design, including your choice of two sophisticated colour schemes: Dark and Light · Beautiful panoramic views of the North Shore mountains, Downtown Vancouver and beyond · Air conditioning in all homes for 4-season comfort · Access to home fibre optic cable and internet LUXURIOUS INTERIORS · Custom Italian cabinetry and closet organizers in bedrooms and entry halls of select homes · Wide-plank laminate flooring throughout · Custom roller blinds in every home · Full-size Whirlpool front-loading washer and gas dryer · Smooth-finish 9' ceilings · Overheight 7' entry and interior doors REFINED KITCHENS · Contemporary two-toned imported Italian cabinetry, featuring custom display niches in most homes · Soft-close doors and drawers with under-cabinet task lighting · Sleek quartz countertops, backsplash and islands with waterfall edges in select homes · Integrated Bosch appliance packages: · 1-bedroom homes · 24” fridge · 24” gas cooktop · 24” wall oven · 24” dishwasher · 24” speed oven · 24” Inform hood fan · 2 and 3-bedroom homes* · 30” fridge · 30” gas cooktop · 30” wall oven · 24” dishwasher · 30” speed oven · 30” Inform hood fan · Contemporary stainless steel Kohler under-mount sink · Polished chrome Kohler pull-down faucet SERENE BATHROOMS · Polished quartz countertops · Stylish large-format porcelain tiles for bath floor and wall tile · Luxurious soaker tub** · Modern Kohler under-mount sink · Polished chrome Kohler lavatory faucet · Frameless glass shower in ensuites · Kohler pressure-balancing showerhead · Dual-flush toilet with Quiet-Close seat ON-SITE COMMUNITY AMENITIES · Whole Foods Market, the world's largest retailer of natural and organic foods for healthy living · Over 95,000 sq ft of retail at your doorstep, including Shoppers Drug Mart and BC Liquor Store · Public gathering space with lush and thoughtful landscaping PRIVATE AMENITIES · Over 16,000 sq ft of exclusive interior and exterior amenity spaces spanning 2 levels · Expansive elevated roof deck with landscaped green space, BBQ area and dog run · Business centre featuring open-seating workspaces, private meeting rooms and boardroom · Private dining lounge with a gourmet Chef's kitchen and dining space for social gatherings. Integrated folding glass wall create a seamless indoor-outdoor experience via access to the expansive roof deck · Entertainment lounge offers flexible multi-purpose space for social activities, featuring a pool table and entertainment centre for TV, movies and console gaming · Fully equipped state-of-the-art fitness facility featuring a fitness mirror*** offering access to thousands of live and on-demand interactive fitness classes led by personal trainers—plus a yoga room, change rooms with showers and an infrared sauna room PEACE OF MIND · 2-5-10 Warranties · Expansive low-E glazed windows for increased insulation and improved energy efficiency · Secure enterphone at lobby entrance, parkade elevators and entry gate with access control systems · Hardwired smoke detectors in every home · Private and secure underground parking for residential owners and visitors

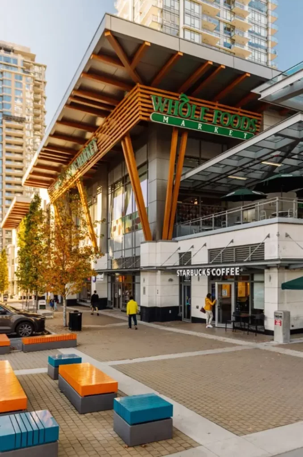
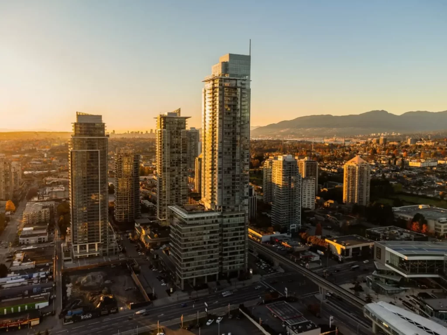
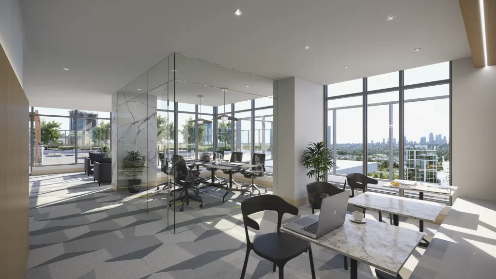
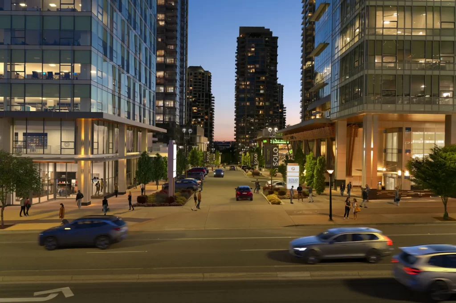
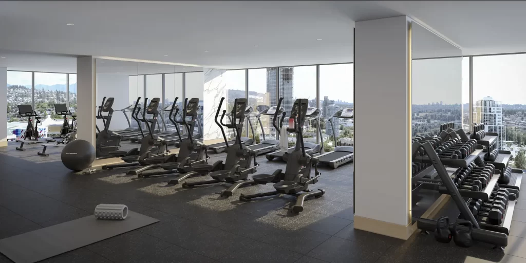
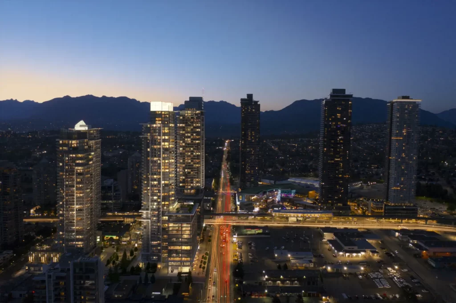
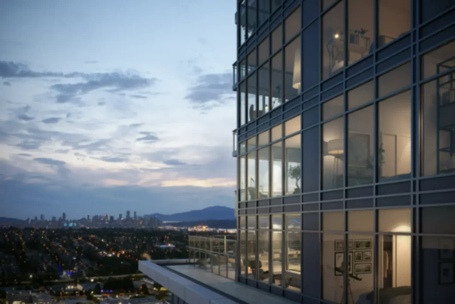
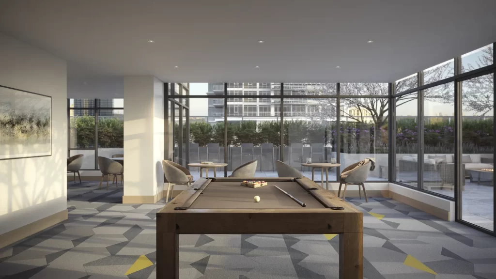
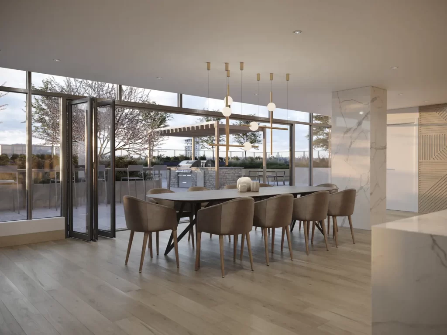
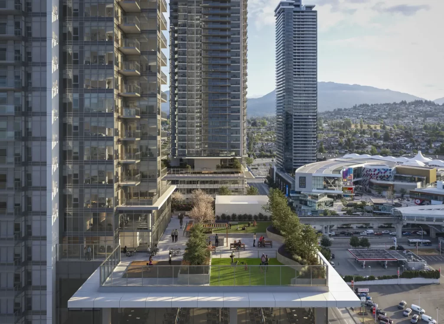
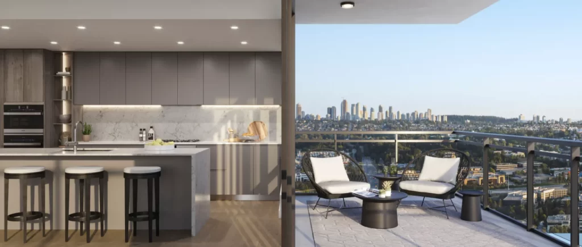
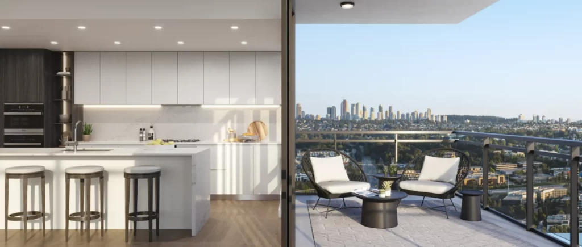
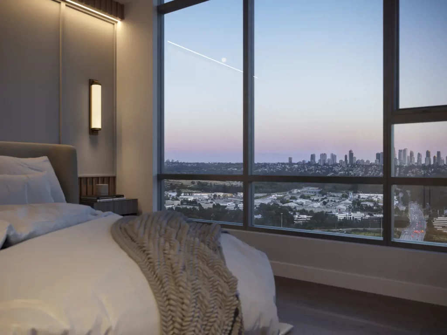
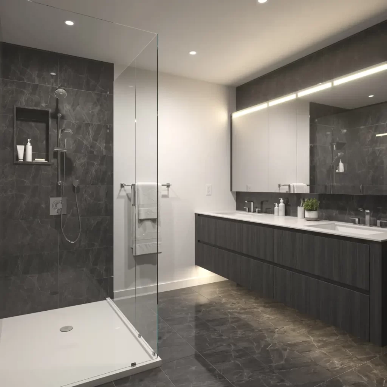
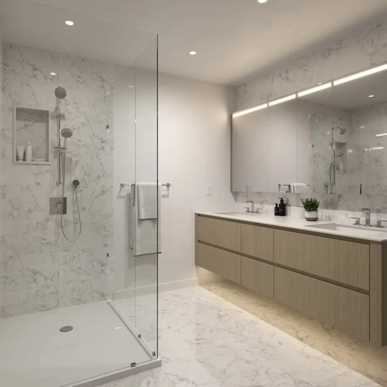
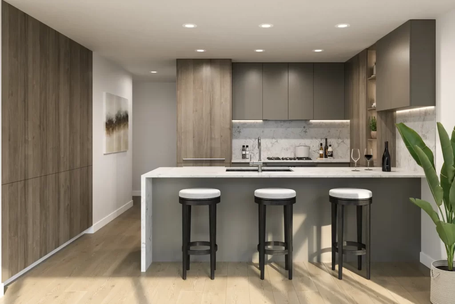
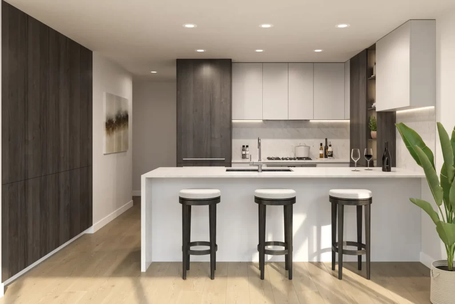
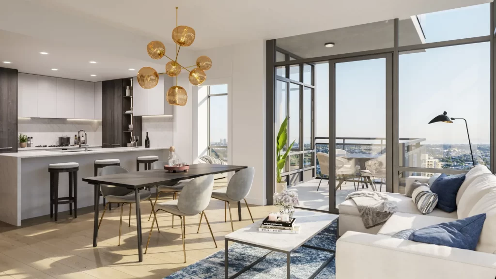
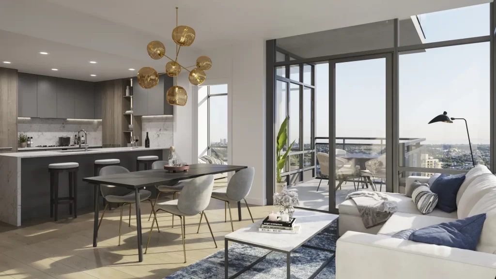
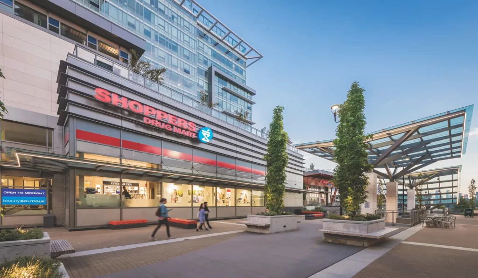
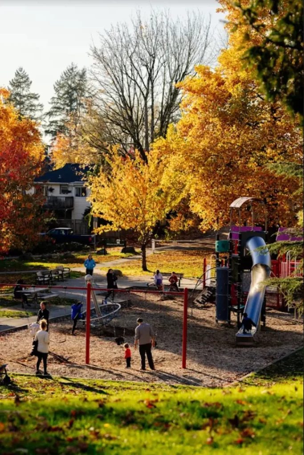

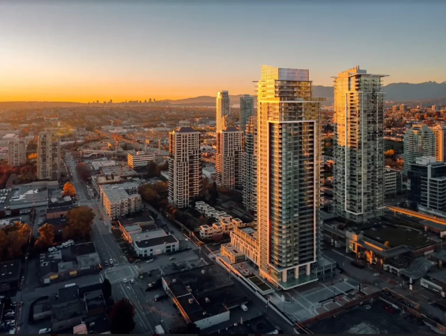
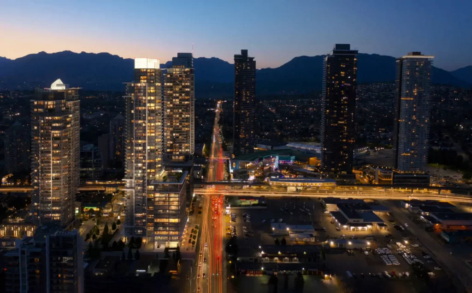
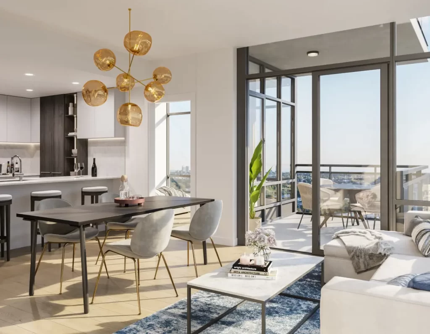
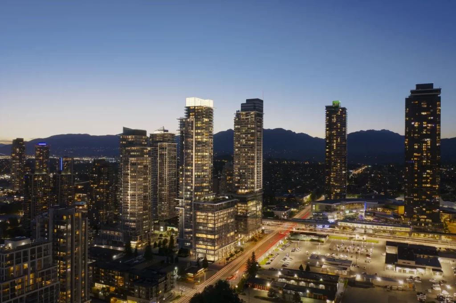
Share Listing